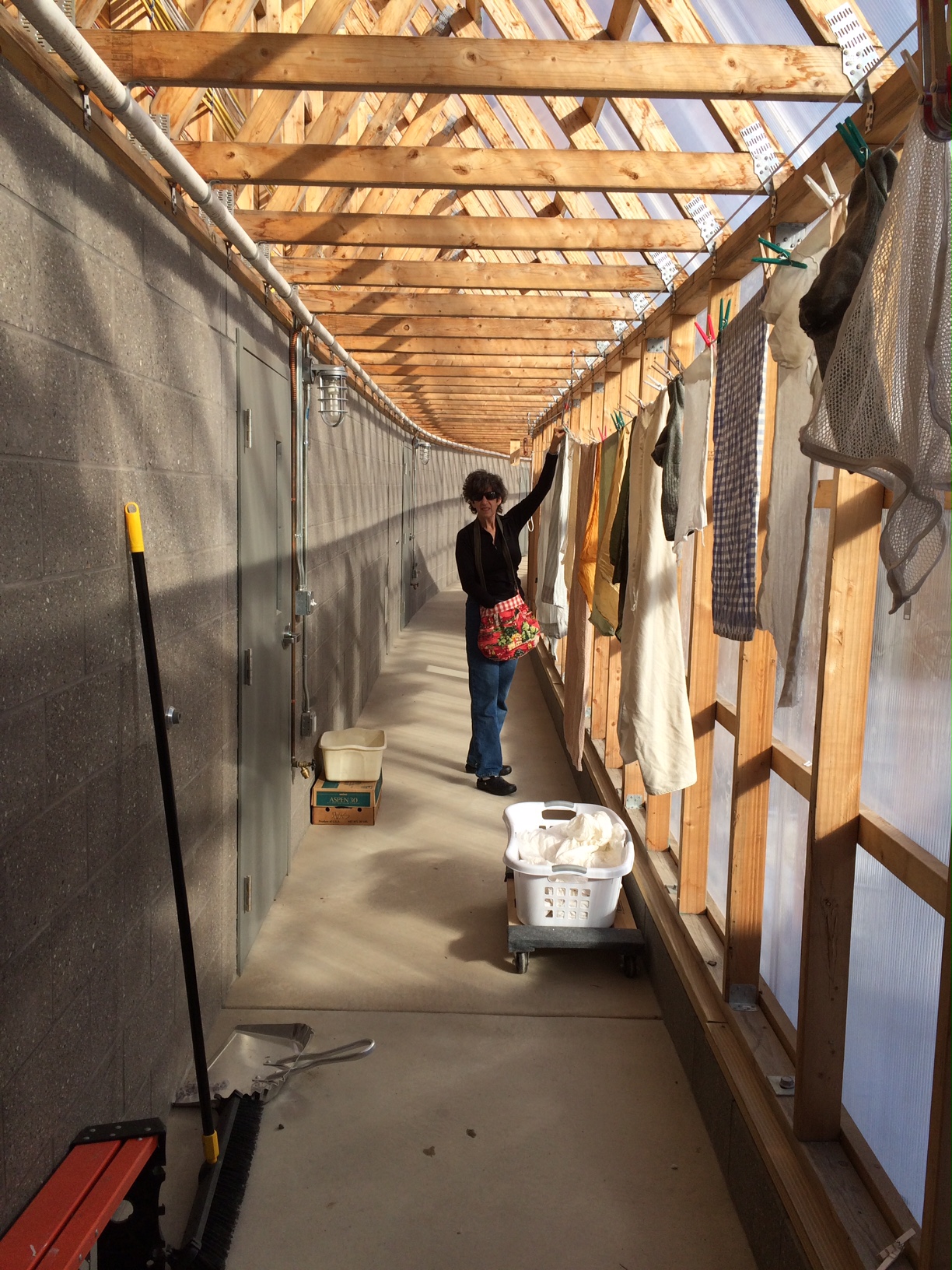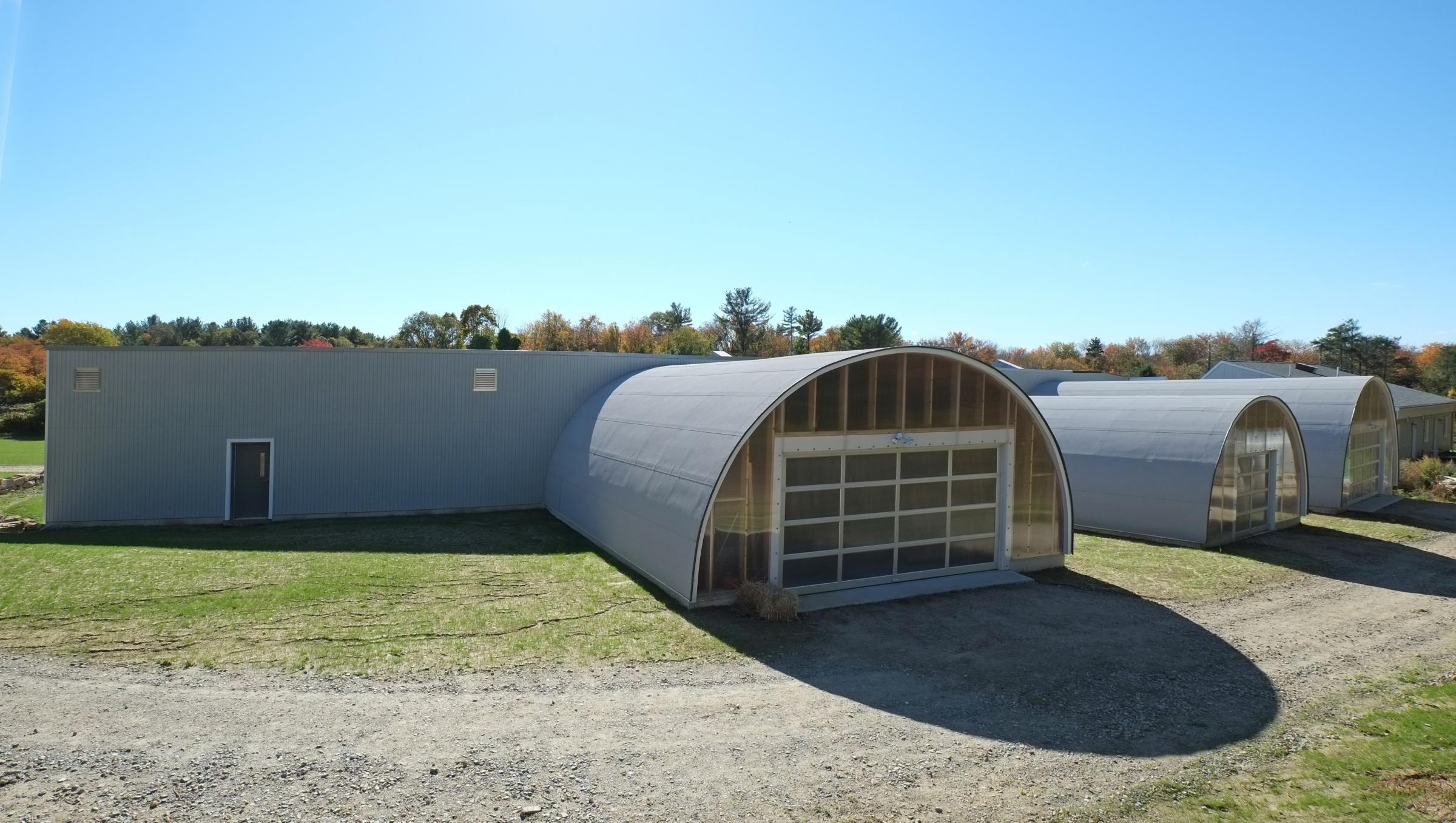Pro Tour: Passive and Net Zero Buildings on a Working Farm
Event Date:
Venue:
Location:
CEU Information:
CEUs: 2.5 AIA LU/HSW, 2.25 BPI, and certificates of participation are available

Over 55 attendees turned out for our September tour of passive buildings on a working homestead. This Pro Tour took us through a mixed-use site featuring residential green building methods in a small-scale agricultural setting. The event featured three distinct residences (a main house, a guest house, and an apartment) built with the guidance of Passive House and Net Zero principles. The main house was built to Passive House standards and is currently under review for certification. The guest house and farm intern apartment were built to nearly the same standards (without the intent to certify) with the goal of achieving high-performance functionality from modern systems.
Because this project consists of multiple structures built on the site of a working farm, there are several specialized buildings — such as a greenhouse, barn, workshop, garage/farm storage, and root cellar — that are not typical for a tour of a private residence. The tour will conclude with a presentation and Q&A with representatives from the building team, including the homeowner/architect Hank Keating, the Passive House consultant, the builder, and the PV and DHW design builder. Together, they will guide attendees through their design process and the performance of the systems.
Site Features
- 7.5 kW PV array and three DHW solar panels

- Main house is monitored with Omnisense temperature, RH, and wood moisture content sensors
- Residential buildings are wood frame, double stud, dense pack cellulose and fiberglass insulation with Densglass exterior sheathing (Perm Rating of 20+)
- All buildings are connected by a passive solar corridor
- Main house is awaiting Passive House Academy Certification
- Two un-vented, ethanol alcohol fireplaces, each capable of approximately 7000 BTU output
- 6500 sq.ft. (total of all buildings); main house TFA = 1767 sq.ft.
Schedule
| 12:30 PM | Doors open, registration, networking and coffee |
|
1:00 PM |
Welcome by NESEA, overview of the project from architect/designer/Homeowner Hank Keating |
|
1:30 PM |
Group travels together to project site to begin tour |
|
1:45 PM |
Guided tour of residence & farm buildings |
|
3:30 PM |
Group returns together to meeting point |
|
3:45 PM |
Reconvene for reception with light refreshments |
|
4:00 PM |
Presentation and Q & A with project team |
| 5:00 PM | Event concludes |







