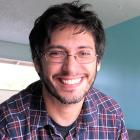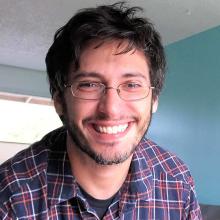COMPANY SPOTLIGHT: [RE] Architect
NESEA's new BuildingEnergy Access program serves companies led by people historically underrepresented in the architecture, engineering, construction, and clean energy industries. This cohort-based program gives business leaders the opportunity to connect with the resources of NESEA's programs and community.
Each month, we'll meet a new member of the first cohort. I recently had the opportunity to talk with Ashley Owens and Jamie Schwadel, owners of [RE] Architect, an Ayers, Massachusetts-based design/build firm, to learn more about their background, company, and the beginning of the Access experience.
Ian Reed: So, to begin, can you give us the 30 second version of your company pitch?
Ashley Owens: We're a design/build company based out of Ayer, Massachusetts. We do about 80% residential and 20% commercial. Our residential work spans from new construction to small renovations with a focus on sustainability and good building science practices. Our commercial work spans from small coffee shops to large scale additions.
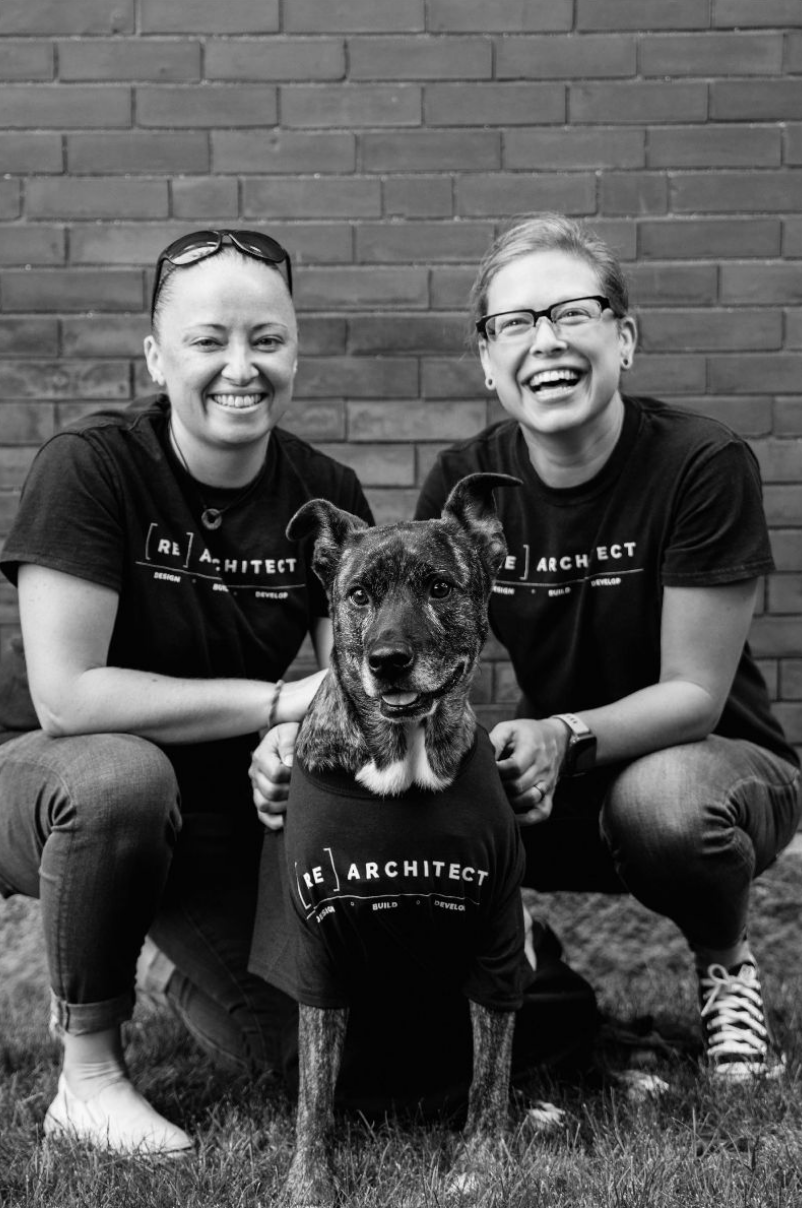 What inspired you to start your business?
What inspired you to start your business?
AO: We started about eight years ago. The genesis, I guess, was trying to find a way to bring a lot of the really cool design elements and work that we'd been doing at our larger firms to a wider population. Finding ways to do that was the initial idea. We wanted to work in a way that was also more energy efficient, with the idea of moving towards sustainability in mind. When we started out sustainability wasn't quite what it is now. Those were the big reasons that we wanted to step out and do our own thing and see if we could bring all of that together at an affordable cost.
Jamie Schwadel: We both came from larger firms where there was a lot of separation of architecture and construction. We were both architects who didn't know how to build and we thought that that was sort of a silly way to go about things. So our firm is very into design/build. Everyone who works here does both.
I was on your website looking at some of your projects and you've done a really wide variety of styles and applications. It has to be challenging to go from a tiki bar to a high-end kitchen or residential addition. That feels like a big change to me, in style and approach.
AO: Definitely. Definitely. It's very client driven, but I'll let Jamie speak to that a little bit more since she's the one responsible for a lot of that.
JS: Yeah, it keeps it interesting. The tiki bar is funny because they had another builder in mind and I didn't think we were building it. So I was like, “Yeah, obviously I know how to build a tiki bar, but I’ll graciously let your other builder take care of it.” And then they came back and said, “Can you do it?” <laugh> and I said, “Oh…yes, I did say I knew how to do that…yes!” So I had to figure it out.
That brings us to the next question: is there a project or initiative you have worked on that you're particularly proud of? One that you feel kind of represents your work?
AO: I think probably the one that would make the most sense to call out would be the Poor Farm in Harvard, Massachusetts. In addition to working with clients for both design and construction, we do our own investments, where we buy properties and renovate them, and then get them back out on the market at an affordable price. The Poor Farm was one that we completed in 2020. We started it in 2019, renovating this old, dilapidated, vacant building that had been the town's Poor Farm. It had been built in the late 1800s to house the poor. We renovated it into four condos to allow for a more affordable option that a lot of what we were seeing on the market at the time.
Harvard is a very desirable place to live - it’s beautiful and has a great school system. But every single family house on the market is around a million dollars and comes with a huge piece of land. We thought that there must be people who would want to live in Harvard and pay less (in both money and upkeep) to do so.
Turns out we were right. We sold all of those condos during the peak of the pandemic, from March 2020 to August 2020. And to say that there was a demand for them, it doesn't even start to cover it. <laugh> It was people who just needed a different situation; you know, a single mom with her two sons, a young couple who were just trying to get started. A semi-retired college professor…
JS: …and a bunch of dogs <laugh>
AO: We also took care to renovate it very thoughtfully, for the sake of sustainability and to keep our construction costs down so we could put the condos on the market at the price we thought was fair. We kept a lot of pieces, anything that we could, while still making it functional. Anything that we took out, we salvaged. We remade a lot of stuff that went back in there out of the old wood. We're still making things out of the old wood that came out of that building. There was a lot <laugh>
JS: There was a lot <laugh>.
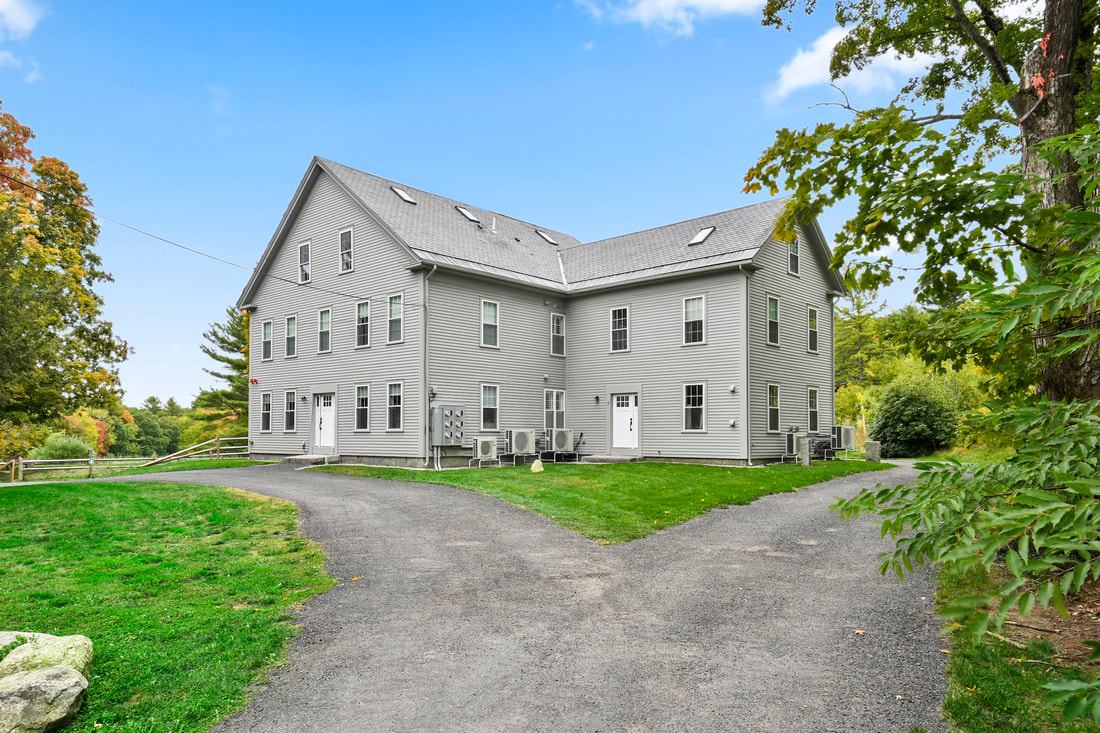 <laugh> You mentioned bumping into the town regulations a little bit on this project. Do you feel that your efforts in pushing things in a more human-scaled, sustainable direction have been well received? Or is that something you have to fight for?
<laugh> You mentioned bumping into the town regulations a little bit on this project. Do you feel that your efforts in pushing things in a more human-scaled, sustainable direction have been well received? Or is that something you have to fight for?
JS: Oh definitely. At first, people on the committees and neighbors in Harvard were skeptical about anyone wanting to live in a condo in Harvard. A lot of people thought the units would be too small and people would be too close together. However, we came in right ahead of Harvard having to comply with the MBTA Neighboring Town Density guidelines, so it's a real, “We told you this was a good idea!” <laugh>
AO: Now they're very excited about the condos.
JS: Now they're coming to us asking, "Can you talk about the Poor Farm as a case study?"<laugh> But the town is really great. They listened to our ideas and were super supportive - and have been on all of our other projects in town. When we did the Harvard flip, we actually lived in the backyard in an RV.
No kidding, Wow
JS: Yeah. The town was really enamored with us <laugh>. And now we're on a different project, in Lunenburg and we're living in a shack. It's an adventure. <laugh>
The building inspector for this project and I have been nerding out about building science and sustainability every time he comes, it’s awesome. <laugh>. So the towns are definitely getting there on sustainability things like density and building science stuff. The energy code is just now changing officially, so people are more aware of it, I guess. I think we used to run into more issues, you know, inspectors making us put up a plastic sheet and not understanding that that was bad. Now they don't really do that that much anymore.
AO: I think that's kind of a key thing that also makes us a little different. We do a lot of work with Building Science Corporation and we've got a lot of clients through them who are looking for the net zero, passive house, and pretty good house-level of building. And that's where Jamie has really been able to jump in, look at those techniques, and say, “Okay, what are some ways that we can do some of these pieces more affordably?”
JS: Well, there can be a big disconnect in the building science community with contractors. They draw details, but they're not out in the field actually doing it. So, we have the advantage of drawing the details and then I'm actually out with my guys trying to figure out like, “Does this make sense? What's the sequencing actually?” That’s been really interesting for me. I don't know if anyone else is as interested in that, but it's been really interesting for me, and really infuriating for our guys. <laugh> So that’s another level of thinking for design/build on our projects; trying to bridge the gap that has happened between architects and contractors.
Where do you see yourselves taking the company in the future?
JS: I like working on our own projects. I'm the easiest client I've ever worked with <laugh>. Whenever we can do flips, I get to try stuff. I get to actually stand there while the guys are putting it together. And because we’re the client, I can actually take my time and think about things more deeply. So I would like to push more into our own projects, which we got back into from around 2020-23. It was really tough to buy anything.
We have a couple now that are going, which is good. It's getting better. So that would be my look ahead; Less clients, more projects, more me <laugh>.
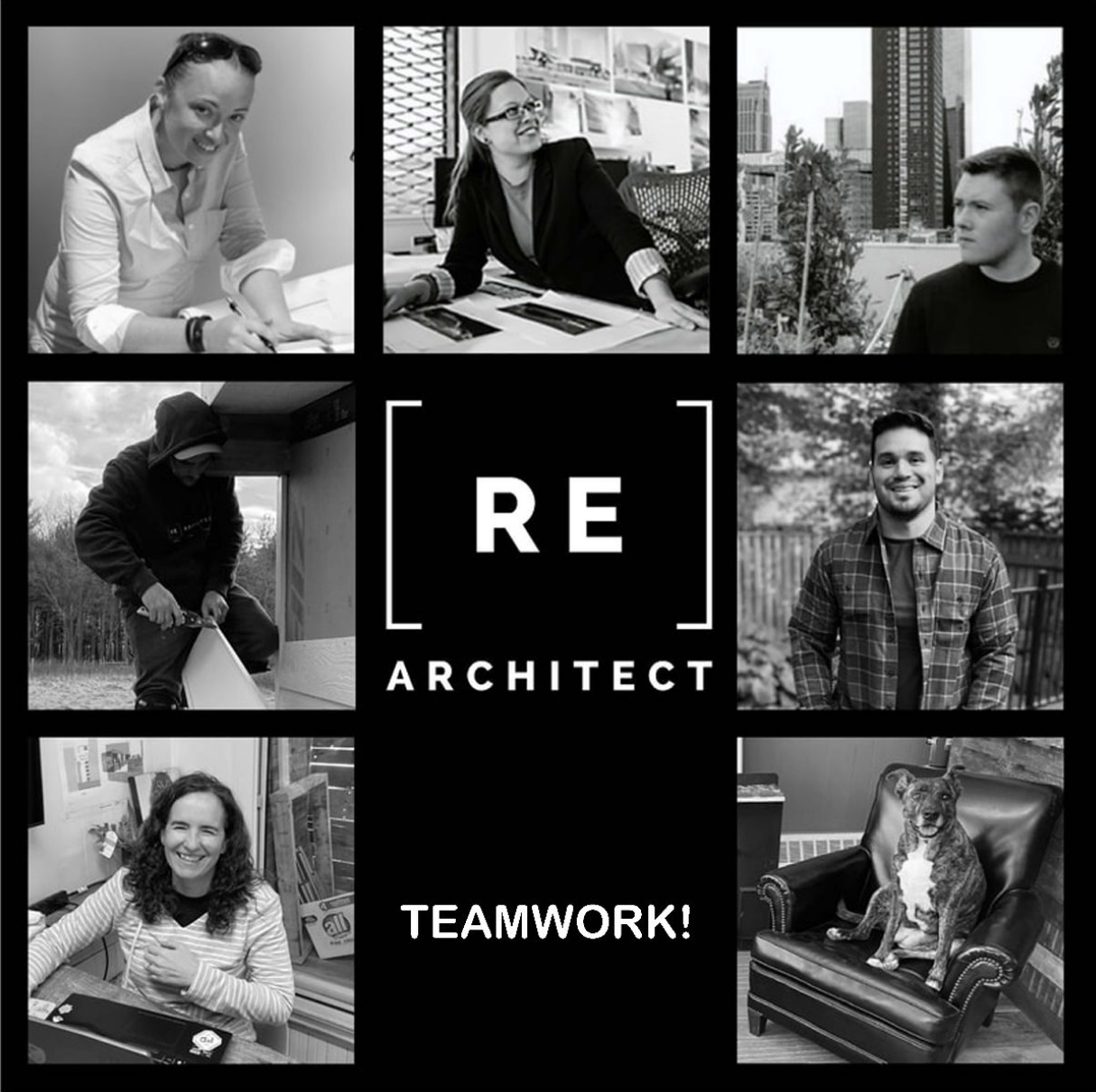 AO: Yeah, just to build on that, our outlook for the next year to two is really kind of doing what Jamie just said; bringing as much to the market as we can in that one-to-four family range. But we do actually have a couple of pieces of land in Ayer that are zoned for large buildings. They're multifamily, multi-use spaces. One is currently zoned for 17 residential units with the first floor for commercial use. The other building has a relatively small footprint, so we would be looking at probably four floors of commercial space.
AO: Yeah, just to build on that, our outlook for the next year to two is really kind of doing what Jamie just said; bringing as much to the market as we can in that one-to-four family range. But we do actually have a couple of pieces of land in Ayer that are zoned for large buildings. They're multifamily, multi-use spaces. One is currently zoned for 17 residential units with the first floor for commercial use. The other building has a relatively small footprint, so we would be looking at probably four floors of commercial space.
We are looking to bring a lot of the techniques that we've learned and the information that we've gathered, to put all of these pieces together, to grow a little bit more, and to continue trying to find these affordable ways to get buildings like that on the market. You know, all we keep hearing (and I feel like this is true for most of the building industry), is that there's not enough housing. And that's true, but a big part of it is there's not enough housing people can afford.
That’s a really interesting point.
AO: There's a lot of ‘luxury’ out there <laugh>
JS: And it's not even good luxury. We go to a lot of open houses and I go in and I think, “Ah, okay: it's not high performing. It just looks good.” We talk to a lot of flippers, because we do that too, and we often hear things like, “Oh yeah, I just bought this place. All it needs is a coat of paint.” I assure you, <laugh>, just because you don't take the walls apart doesn't mean it's all good.
AO: That's one of the key aspects for us. When people ask us “What do you look for? What kind of projects are you interested in?” I say, “It needs to be falling apart.” If you could live in it, I'm not interested. <laugh>
JS: The property we just bought had a fire. And so the fire department had come and put it out, but then completely gutted it.
Wow.
JS: And everyone's afraid of it! But to us, this is great. We'll take it empty. Free demo, right there!
It's also important to know the neighborhoods you’re buying and selling property in. We find a lot of people, when they flip houses, they sort of price themselves a little bit too high, especially for what they've done, but also for the area. So you really have to know what you're doing, but that doesn't mean that you put out a bad product. There are ways of doing things that are still good building science.
I think that makes perfect sense. Switching gears a little bit, [RE] Architect is part of the first cohort in NESEA’s BuildingEnergy Access program, serving companies led by women and other underrepresented gender identities. I wanted to ask you both how that experience has been so far.
AO: Absolutely. Just meeting the group has been great. We've already made some good connections with other participating companies in our cohort, and now we’re working with them or bringing them in on our projects. So even just from a networking standpoint, it’s been valuable. The connections we made strengthens all of these people, who are all trying to do different pieces of this same path towards sustainability. That's been amazing. It helps that everyone is going through the same stuff. To hear other people say they're having the same problems that we’re having… I think, “Oh my God, it's not just us!” <laugh>. Unbelievable community.
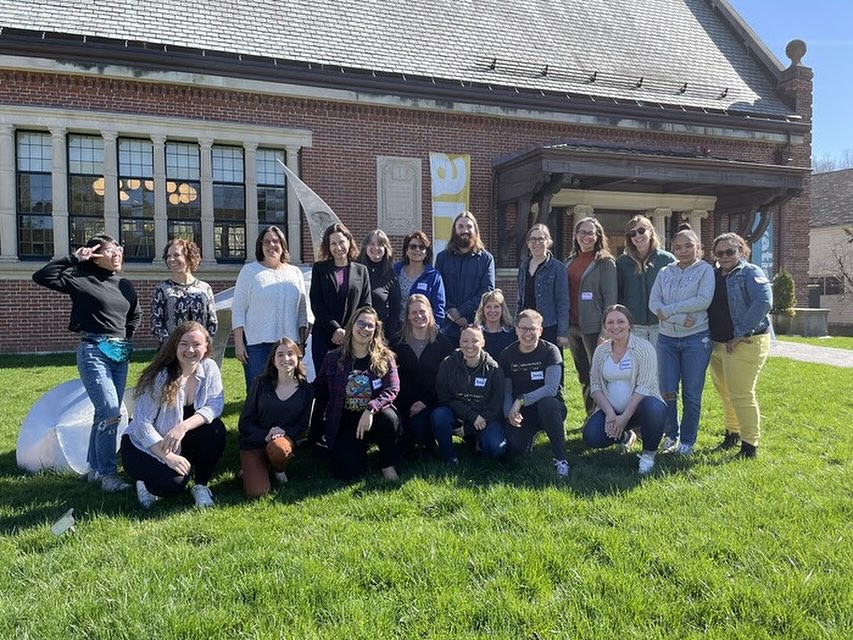 <laugh>. Almost every person I've talked to (in BuildingEnergy Access) has said the same thing. I think that speaks to a common experience of feeling isolated in those concerns, and then the relief of hearing it validated around you.
<laugh>. Almost every person I've talked to (in BuildingEnergy Access) has said the same thing. I think that speaks to a common experience of feeling isolated in those concerns, and then the relief of hearing it validated around you.
AO: The HELM business training piece of the program has also been huge for us. What they definitely don't teach you in architecture school is how to actually run a business. And especially if you then start a business that's both architecture and construction, that's a really complex operation <laugh>.
Yes - that's a whole different thing.
AO: That has been its own battle, its own learning curve, you know. Having somebody to talk to and who knows what they're doing and to kind of guide you, is huge.
Well, I’m glad it’s been a good experience so far. Thank you both for speaking to NESEA today, we appreciate you taking the time.
AO: Thank you
Our Mission
NESEA advances sustainability practices in the built environment by cultivating a cross-disciplinary community where practitioners are encouraged to share, collaborate and learn.

